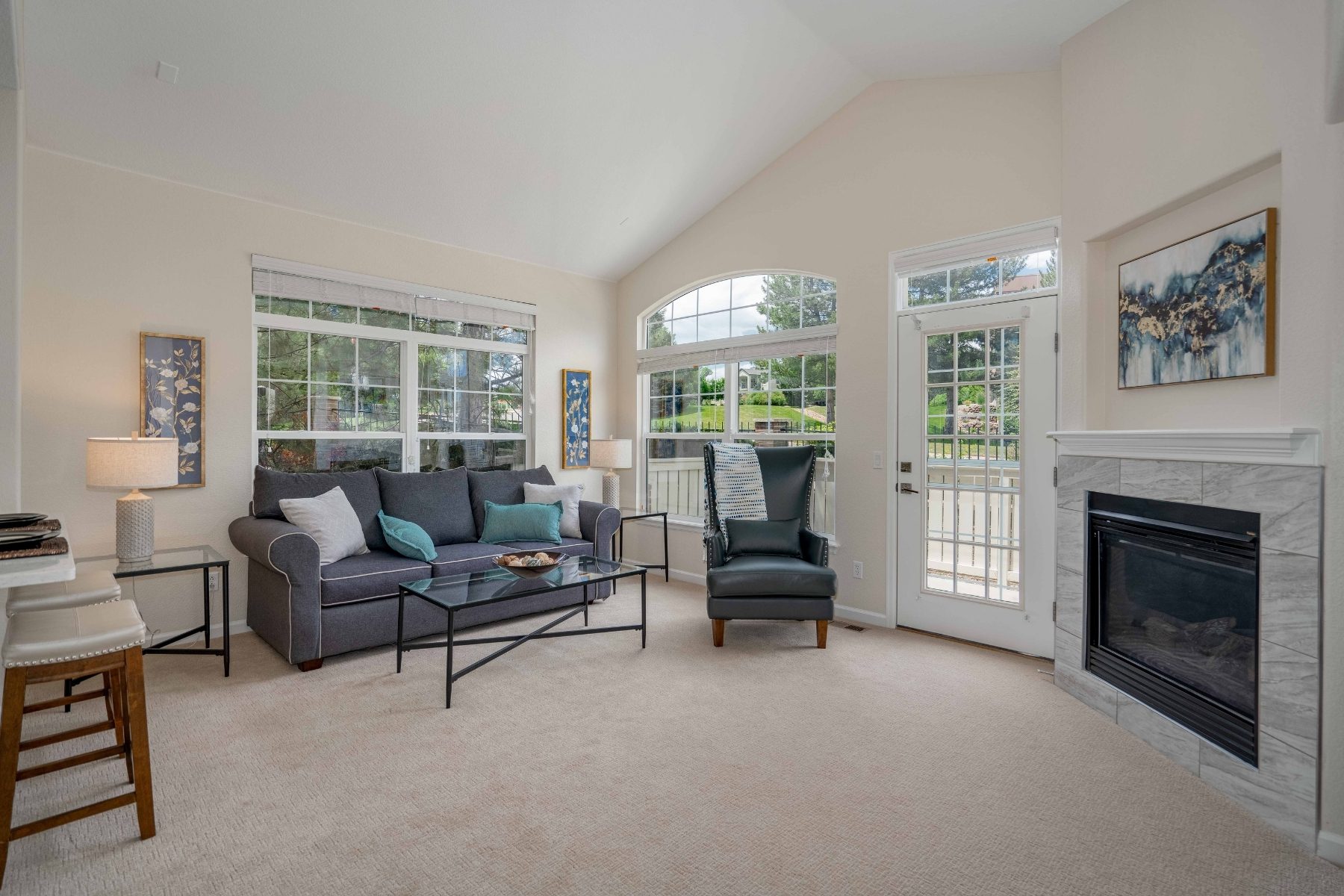EXPLORE APARTMENT & COTTAGE LAYOUTS
Senior Living Floor Plans
Home » Floor Plans
Senior Independent Living Floor Plans Just Right For You
Senior Independent Living Floor Plans Just Right For You
Finding the right senior living floor plan to fit your needs isn’t always easy. At Holly Creek, you’ll find 17 distinctive floor plans. Each one- and two- bedroom apartment includes a patio or balcony. The Vistas include an entire retirement neighborhood of luxury senior apartment homes with special features and ample living space.
We also offer cottage home living with two basic floor plans. All of our senior housing options are unique and features a variety of customizations. The beautiful Craftsman architectural style of our cottages features open active senior living space, large basements, walk-in closets, fireplaces and garages, making them comfortable and practical. All the services and amenities or our community are also included for the cottages.

Take a 360° Virtual Tour
INDEPENDENT LIVING APARTMENT
INDEPENDENT LIVING COTTAGE
Browse Apartment & Cottage Floor Plans
665 sq. ft.
765 sq. ft.
920 sq. ft.
920 sq. ft.
930 sq. ft.
970 sq. ft.
1000 sq. ft.
1010 sq. ft.
1020 sq. ft.
1030 sq. ft.
1090 sq. ft.
1115 sq. ft.
1160 sq. ft.
1293 sq. ft.
1615 sq. ft.
How to Choose the Right Senior Living Floor Plan
Do you remember when you were looking for your first home? Touring one home after another, waiting for a place to speak to you. At some point, you just knew it was your next home. Sometimes, senior living floor plans aren’t high up on the priority list when people are looking for a retirement community. But maybe they should be.
There are a variety of warm and inviting floor plans available at Holly Creek. And with all these different options, how do you choose the best option for you or your loved one? We’ve broken down the process into some helpful tips to get you started. We hope that during this process you rediscover that exciting feeling you had when you found your first home.
Consider Your Unique Needs
The truth is, there’s no one-size-fits-all option when it comes to senior floor plans. Your home is a reflection of who you are, and we’re all unique. A great place to start is thinking about what your specific needs are. Here’s some of the top considerations:
- Lifestyle: You want a senior living floor plans that suits your ideal lifestyle and interests. For example, if you like the outdoors, you might want a balcony or patio to take in the scenic Colorado landscape.
- Space: Just like when you bought your first house, you’re going to need to think about how much space you’ll need. It’s common for many seniors to downsize when they move to a community. Going through your belongings and having a set list of what you’re bringing with you can really help you narrow down a floor plan.
- Budget: The reality is that you need a senior living floor plan that is within your budget. The friendly team at Holly Creek can even help you find a healthy balance between your needs and budget. Discover which floor plans you qualify for financially using our financial calculator.

